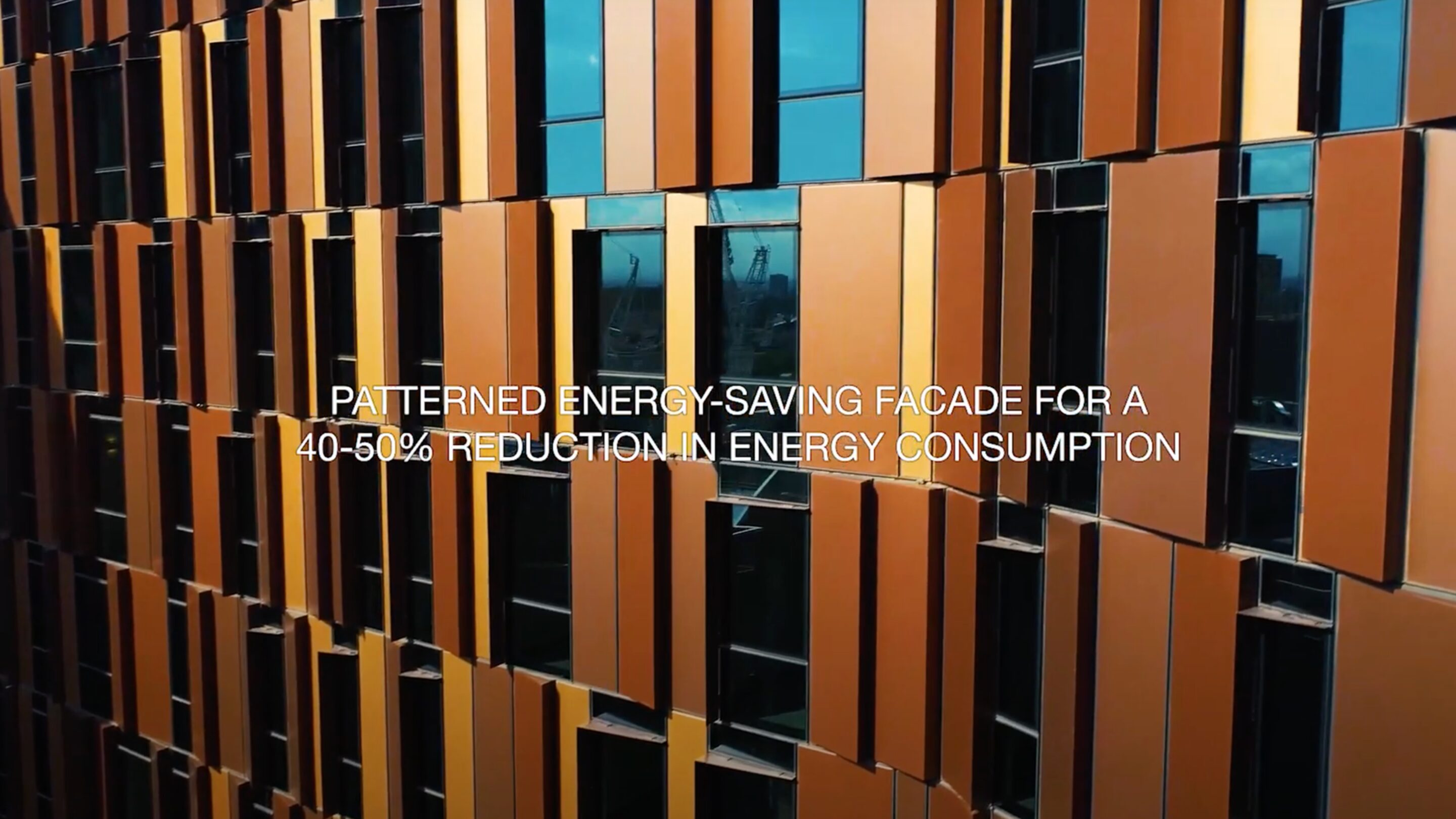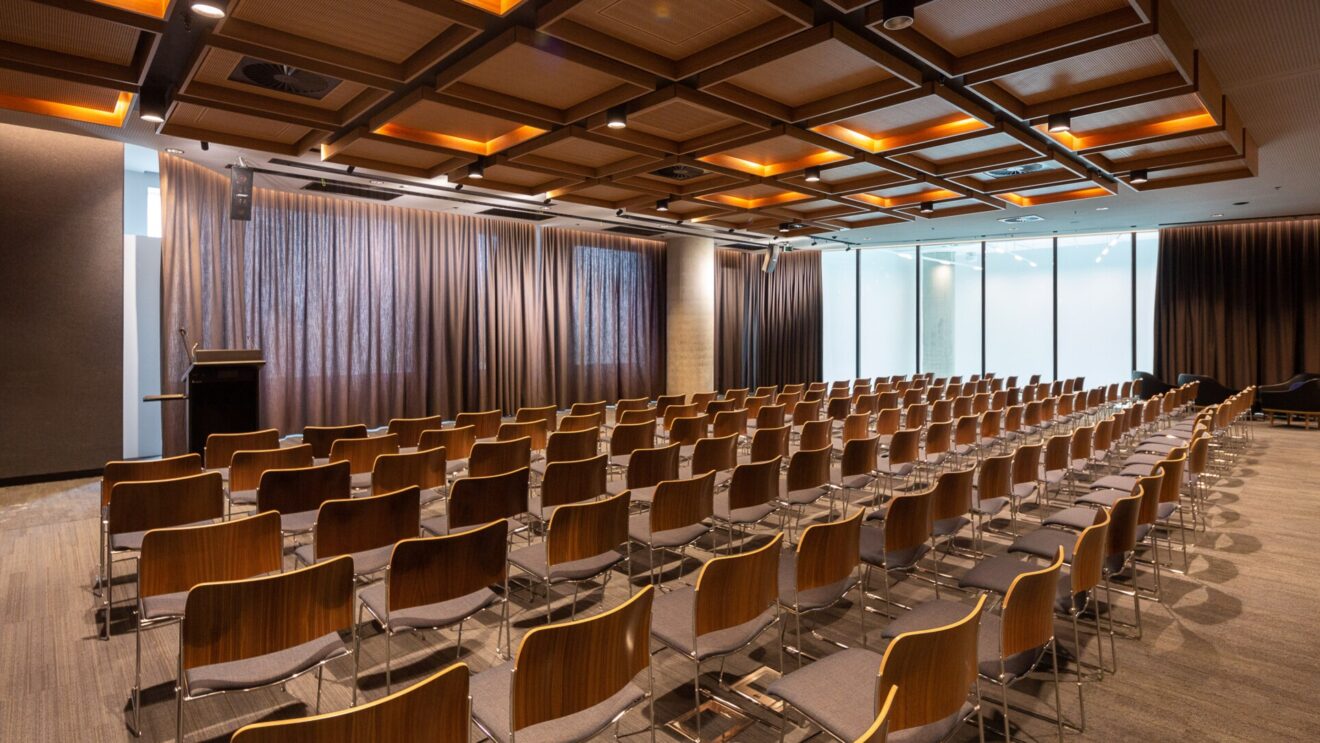

Melbourne Connect, Australia’s premier, purpose-built innovation precinct, has achieved multiple 6 Star Green Star ratings – setting the standard for sustainability.
Powered by The University of Melbourne, in partnership with a consortium led by Lendlease, Melbourne Connect was designed with a focus on sustainability in architecture, construction, fit-out and operations.
The innovation precinct has been awarded a 6 Star Green Star v1.1 rating for the commercial building and the adjacent student accommodation building, and a 6 Star Green Star v1.2 rating for the interior fit-out for The University of Melbourne’s Faculty of Engineering and Information Technology from the Green Building Council of Australia – a symbol of world-leading, environmentally-sustainable building practices.
Melbourne Connect’s Executive Director Eduard Hovy said Melbourne Connect is a “living lab that embodies sustainability and innovation”.
“Its built form is also designed to improve the health, wellbeing and productivity of the community who occupy it,” Professor Hovy said.
Officially opened in 2021, Melbourne Connect comprises three connected buildings, centred around an outdoor oculus, which together house the Faculty of Engineering and Information Technology, Science Gallery Melbourne, Telstra Creator Space, an early learning centre, student accommodation, co-working space, interdisciplinary research groups and industry partners.

Spanning 74,000m², the 6 Star Green Star precinct was delivered by a consortium, led by Lendlease, with lead architects and master planner, Woods Bagot. Structural engineering, facades, acoustics and sustainability design were undertaken by Arup, and services engineering was provided by Norman Disney Young.
The interior fit-out for the Faculty of Engineering and Information Technology was designed by Hassell as lead architect. AECOM took charge of all engineering disciplines, with sustainability outputs implemented by Aurecon.
A whole-of-building fabric and systems approach is crucial to the sustainable and healthy outcome of Melbourne Connect. This includes lower energy consumption through the optimised facade, an efficient heating and cooling network system across the precinct and a site-wide greywater collection and treatment system.
The commercial building was designed, constructed and commissioned to achieve a 5 Star NABERs Energy rating and a 4.5 Star NABERS Water rating. A key project objective for the commercial building was to improve the air tightness of the building and the results met the Passive Haus air tightness requirements – an outstanding achievement that required careful management by Lendlease and relevant sub-contractors during planning and construction.
The multi-coloured, patterned facade is one of many energy-saving design features that help achieve a precinct-wide 40-50 per cent reduction in energy consumption, compared to conventional buildings. The solar panels across the roof are designed to deliver 10 per cent of the buildings’ power consumption and a state-of-the art geothermal system, utilising pipes within the foundation of the buildings, along with geothermal heat pumps and related technology, has proven to be effective in heating and cooling the entire precinct.
Melbourne Connect was developed to foster collaboration, creativity and positive social impact. It is a purpose-built innovation precinct designed to help researchers, start-ups, industry, government, investors, higher degree students and the community unlock digitally-driven, data-enabled and socially responsible solutions to our most pressing challenges.
