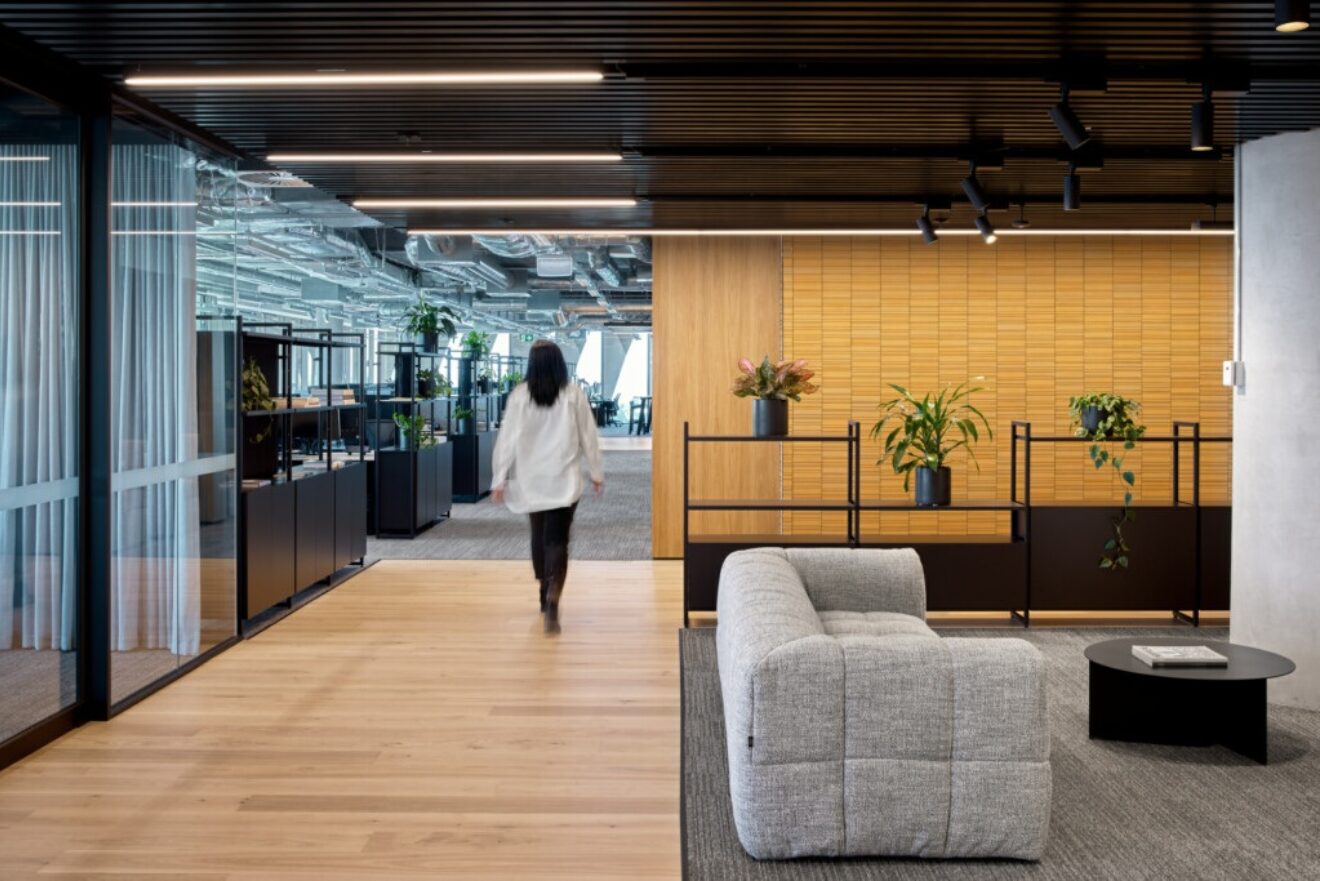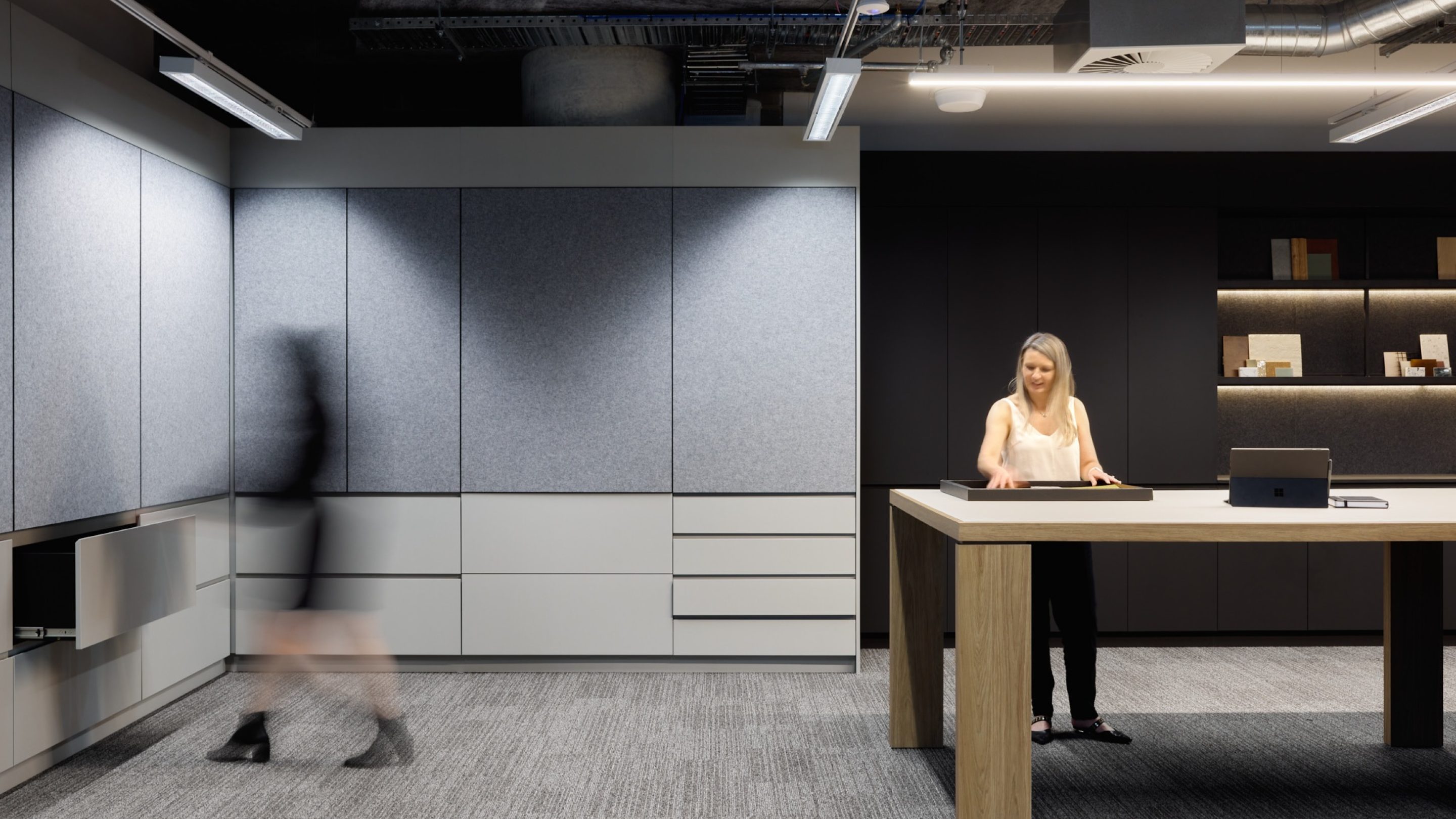


ClarkeHopkinsClarke Architects is a carbon neutral, Climate Active-certified BCorp specialising in community building and future impact. When Melbourne Connect invited the designers to join the innovation precinct with world-leading ESD as anchor tenants, they jumped at the chance to create a collaborative environment that embodies practice values, showcases design expertise to clients, reflects changing work patterns amplified by the pandemic, and meets the precinct’s stringent environmental requirements.
The new space accommodates an interdisciplinary team of 180 working across 9 diverse sectors. The 1849-square-metre fit-out retains central lift and stairwell cores of Woods Bagot’s base building and introduces spatial planning that exemplifies ClarkeHopkinsClarke’s award-winning urban design methodology.
A public-facing ‘town square’ reception to the south and internal ‘town hall’ kitchenette to the north. They are linked by ‘streetscapes’ of flexible, mainly transparent front-of-house spaces for meetings, focused work, boardroom discussions, workshops, exhibitions, Zoom and VR.
At the floorplate edge, an expansive, versatile kitchen is the social heart of the design. Like sector workspaces linked by 5 collaborative zones, it shares energising light and stunning city views with everyone. Communal tables, booths and breakouts connect people for socialising, presentations, dining, events and table tennis tournaments (a beloved tradition).

