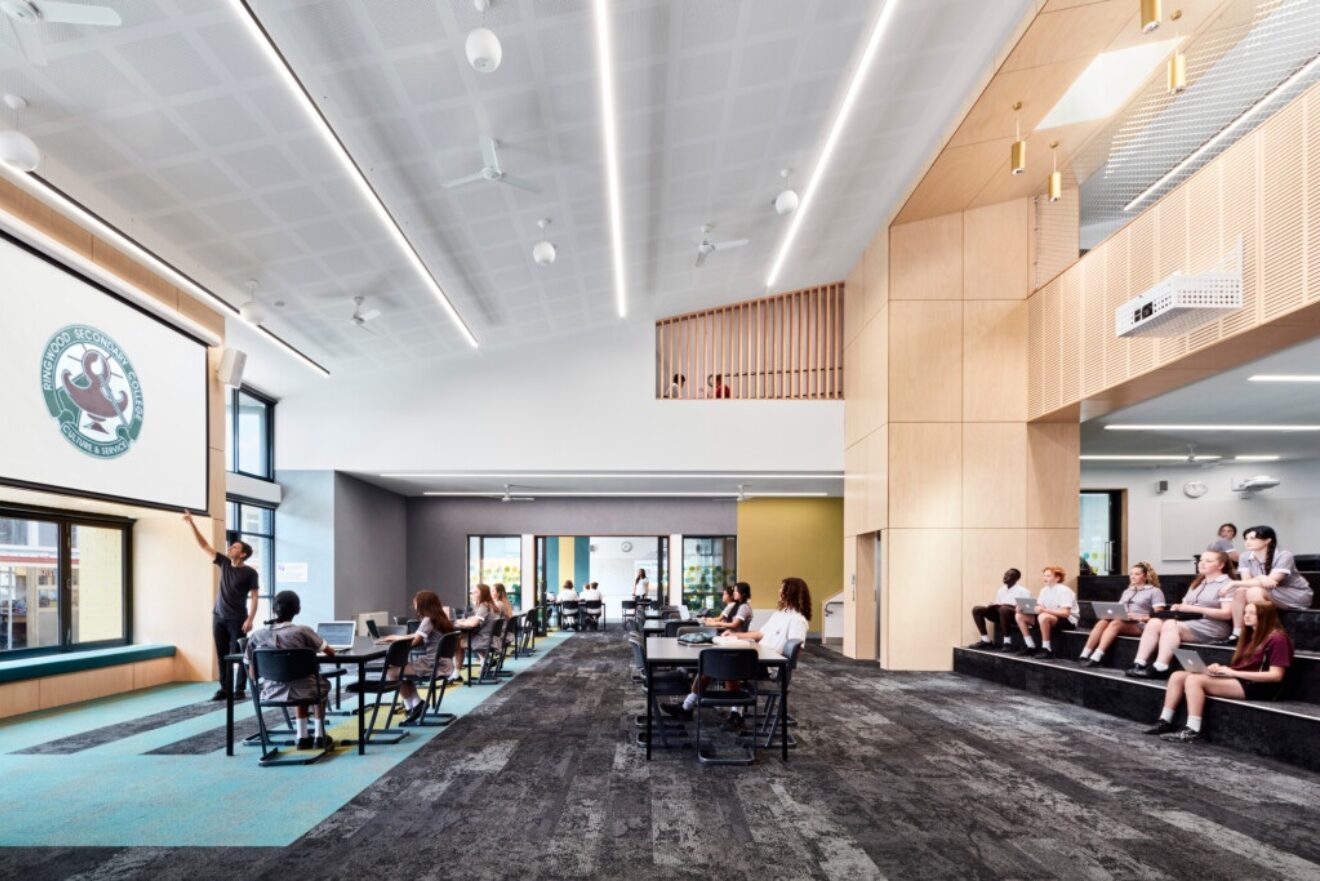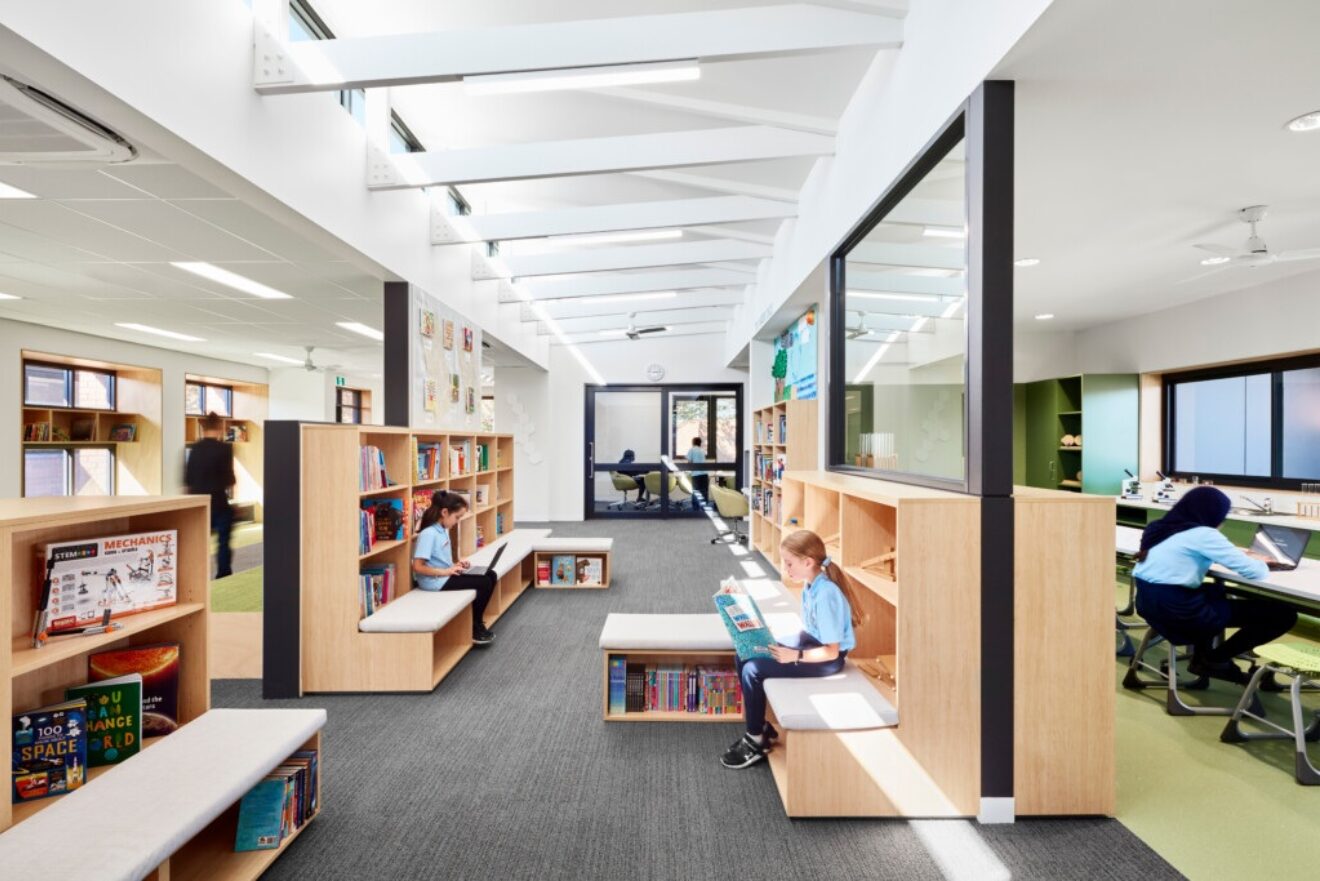

Melbourne Connect co-located partners, ClarkeHopkinsClarke Architects, recently won two awards as part of the 2022 Learning Environments Australasia Awards. These Awards celebrate excellent learning spaces where innovative architectural ideas support education philosophy, and projects that demonstrate excellence in the design of educational facilities across the Australasia region.
ClarkeHopkinsClarke Architects was awarded the 2022 Learning environments Australasia (LEA) Australasia Award for Best Small Project under $2M for the transformation of the Dandenong South Primary School library into an interactive Discovery Centre. The new Discovery Centre has a strong focus on the environment and STEM learning with the refurbished building containing zones for collaboration, group work and storytelling, a digital lab for online learning, a learning resources area, dedicated space to accommodate a full class, and wet-area maker space that can function as a kitchen, art space or science station. It also hosts community events outside school hours.

In addition, ClarkeHopkinsClarke was awarded the 2022 LEA Award for Best new Individual Facility under $8M for the redevelopment of Ringwood Secondary College’s Senior School Building, now known as Yanna Mudjirr after the students chose an Indigenous name for the new building, which was endorsed by the Wurundjeri Woi Wurrung Cultural Heritage Aboriginal Corporation.
Since 2015 Ringwood Secondary College, a single-campus school of more than 1600 students in Melbourne’s outer east, has been working closely with ClarkeHopkinsClarke Architects to masterplan and deliver transformative facilities, in stages over time. The gradual pace allows time for new approaches to learning and connecting with the local community to be tested, embraced, and sustained.
At ground level, the Senior School Building features learning spaces separated by sliding glass walls, which can be reconfigured for collaboration or spill out into a versatile central space featuring a kitchenette, study nooks and tiered seating. A gallery on the upper level overlooks the central study centre and includes a casual break-out area, and media and ICT rooms. A bridge on the upper level connects through to Ringwood Training Centre and allows for sharing of facilities.
Read more here about both projects.
